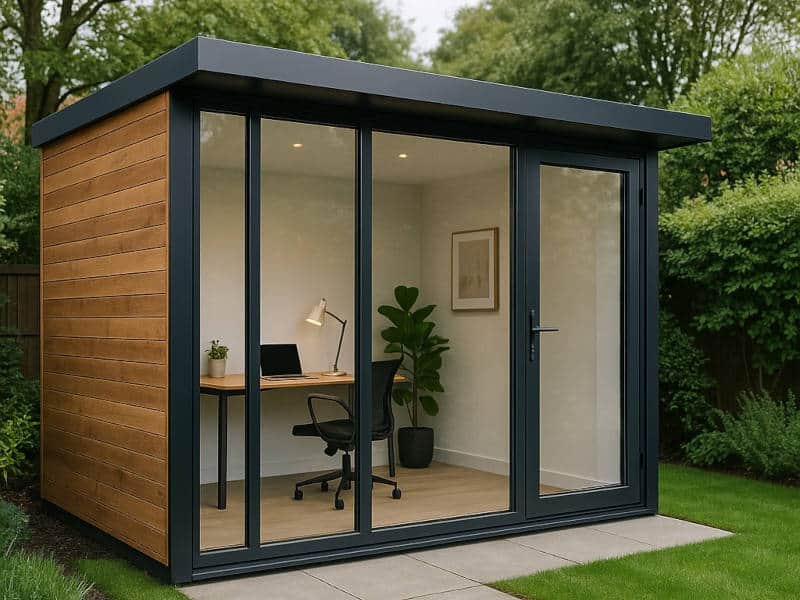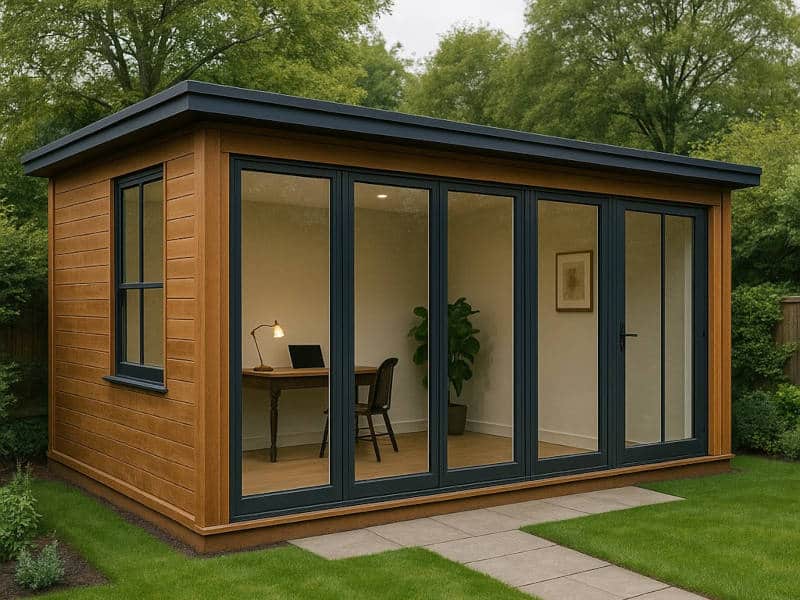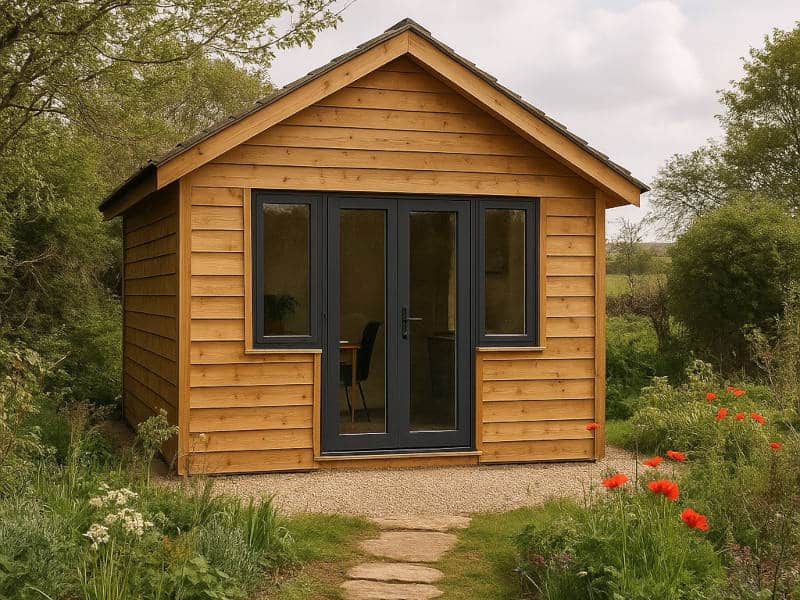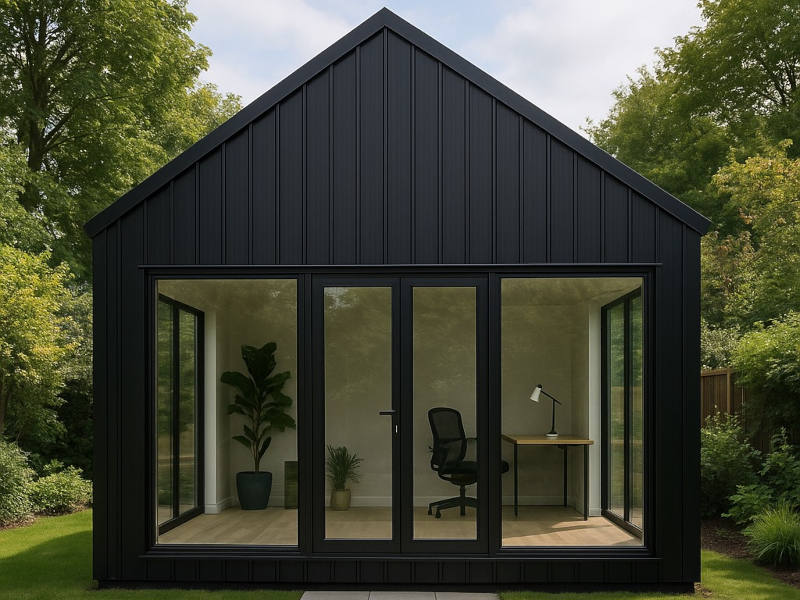Garden Office Plans
In more recent years, the idea of working from home has become more appealing, and many people are discovering the joys of how this creates a flexible working environment. Have you considered a garden office? MJB offers technical garden office plans for your personal workspace at home – but away from home.

Whether you run your own business and need that crucial quiet space to focus or simply want to escape the distractions that come with working in a busy corporate office, a garden office could be the perfect solution while still separating your personal life from work.
Before starting to look at the design and construction aspects of the project, ideally you will want to decide how you wish to use your garden office, as this will prompt the size, layout, and features you’ll require.
Some of the things you may want to consider include in your garden office plans:
- Space – How much room do you realistically need for a desk, storage, and associated equipment such as printers, technical equipment etc?
- Lighting – Think about window placement and how you can maximise your daylight lighting. Be mindful of the internal layout to avoid screen glare etc. If your hours consist of evening/night working, then also consider where you need to introduce internal lighting.
- Heating and Cooling – As we live in the UK, we all know that winter months can exceed our cold limits, so think about thermal insulation and ventilation.
Size
No matter the size of your garden office, thoughtful design can make a significant impact on how it feels and functions. If you have a smaller garden, optimising the layout becomes even more important to ensure you make the most of the available space.

Design
The style of your garden office should complement both your home and the surrounding garden. There are several garden office plans and design options to consider:
- Modern – Large windows and flat roofs create a contemporary, open feel.
- Traditional – Wooden cladding and pitched roofs offer a more classic, natural look that suits rural or countryside settings.
- Eco-friendly – Choose energy-efficient materials, such as sustainable wood, and incorporate solar panels or green roofing for an environmentally conscious workspace.
Construction
Choosing the right materials will impact the durability and appearance of your garden office, so if you are not sure what materials to use, seek advice from the professionals.
Some materials to consider include:
- Wood – Timber is a common choice for a natural, rustic aesthetic. It’s also easy to insulate and maintain.
- Steel or Aluminium – This creates a more modern or industrial look, it is durable and provide that contemporary feel if this is what you are going for.
Insulation and Ventilation
As it is essential that your garden office is a comfortable space all year round, you must consider all avenues for insulation and ventilation.
What to consider:
- Wall and roof insulation – This will help maintain the temperature so the space is durable during winter months.
- Floor insulation – A well-insulated floor ensures comfort, especially if you will be using the space all year round.
- Ventilation – Without proper airflow, your garden office can become stuffy. Ensure you install windows that open and consider roof vents or mechanical ventilation to maintain fresh air circulation.
Electricity and Connectivity
Having a reliable power supply and data connection is essential for a functional garden office. Ensure you have sufficient power outlets for lighting, computers, and other equipment. Don’t forget to plan for internet connectivity—whether via Wi-Fi or hard-wired cables.
Planning Permission and Regulations
While many garden offices can be built without the need for full planning permission, it’s always essential to check with your local council to ensure you’re in compliance with the regulations.
Important regulations for garden office plans to be aware of include:
- Building Regulations – These may apply depending on the floor area of your garden office and any installations such as electrical work or plumbing.
- Permitted Development – This allows you to build your garden office without planning permission, provided it meets specific criteria.
- Boundary Lines – In most cases, your garden office must be at least 2 metres from the boundary and cannot exceed 4 metres in height if it is within 2 metres of a boundary. Always confirm the specific rules with your local authority.
Budget
It’s crucial to establish a realistic budget for your garden office project. The total cost will depend on factors such as size, materials, and additional features like electrical work, plumbing, and insulation. Be sure to account for hidden costs, which may include:
- Site preparation
- Design and planning fees
- Foundation work and landscaping
Garden Office Plans – Conclusion
A garden office can be a fantastic addition to your home, providing a dedicated space for work while keeping your personal life undisturbed. With careful planning, you can create a functional and inspiring workspace tailored to your needs.
If you’re thinking about building a garden office and would like more information, or if you’re ready to get started, please don’t hesitate to contact us. We’re here to guide you through the entire process, from initial design to the final build!


